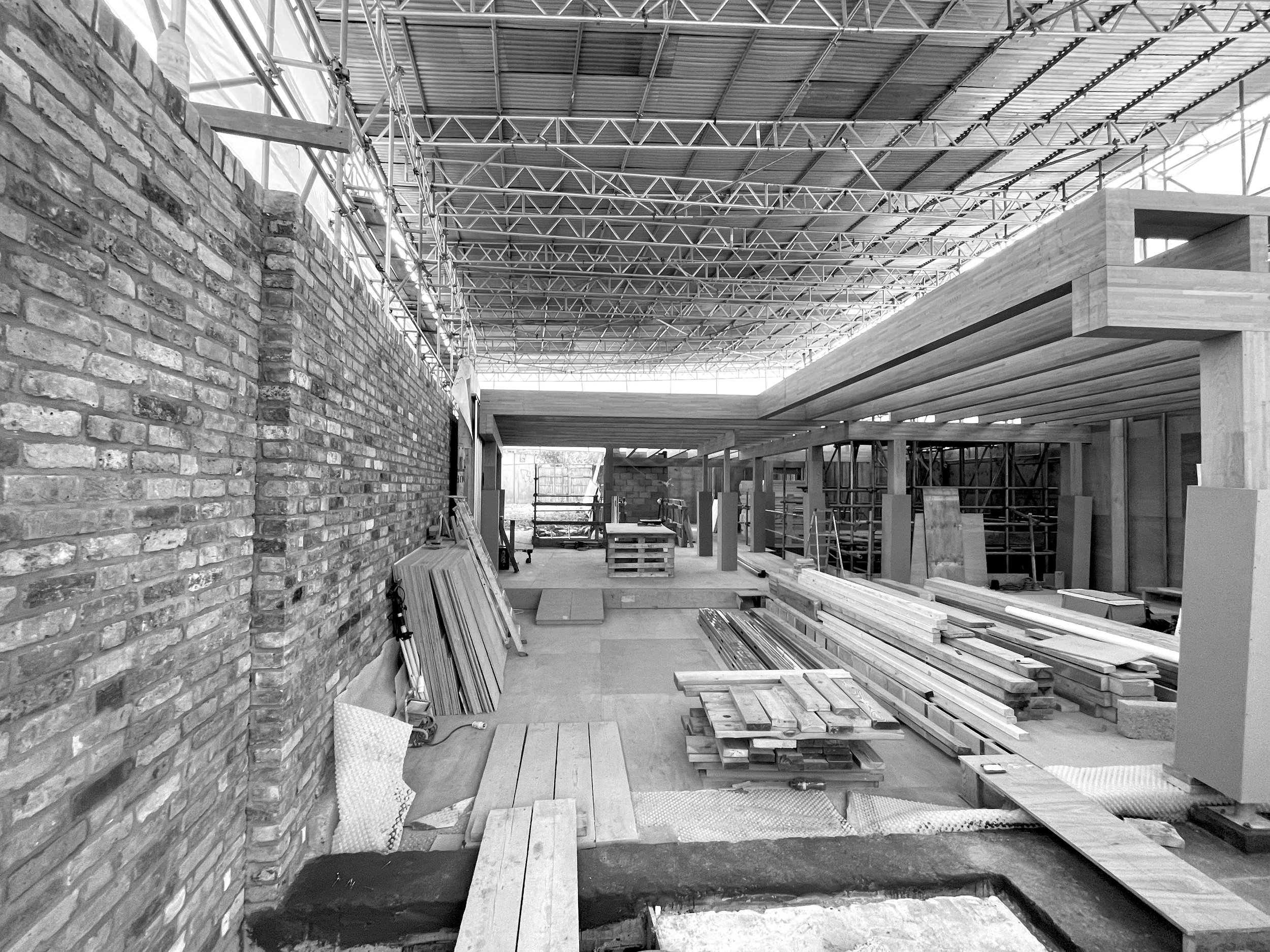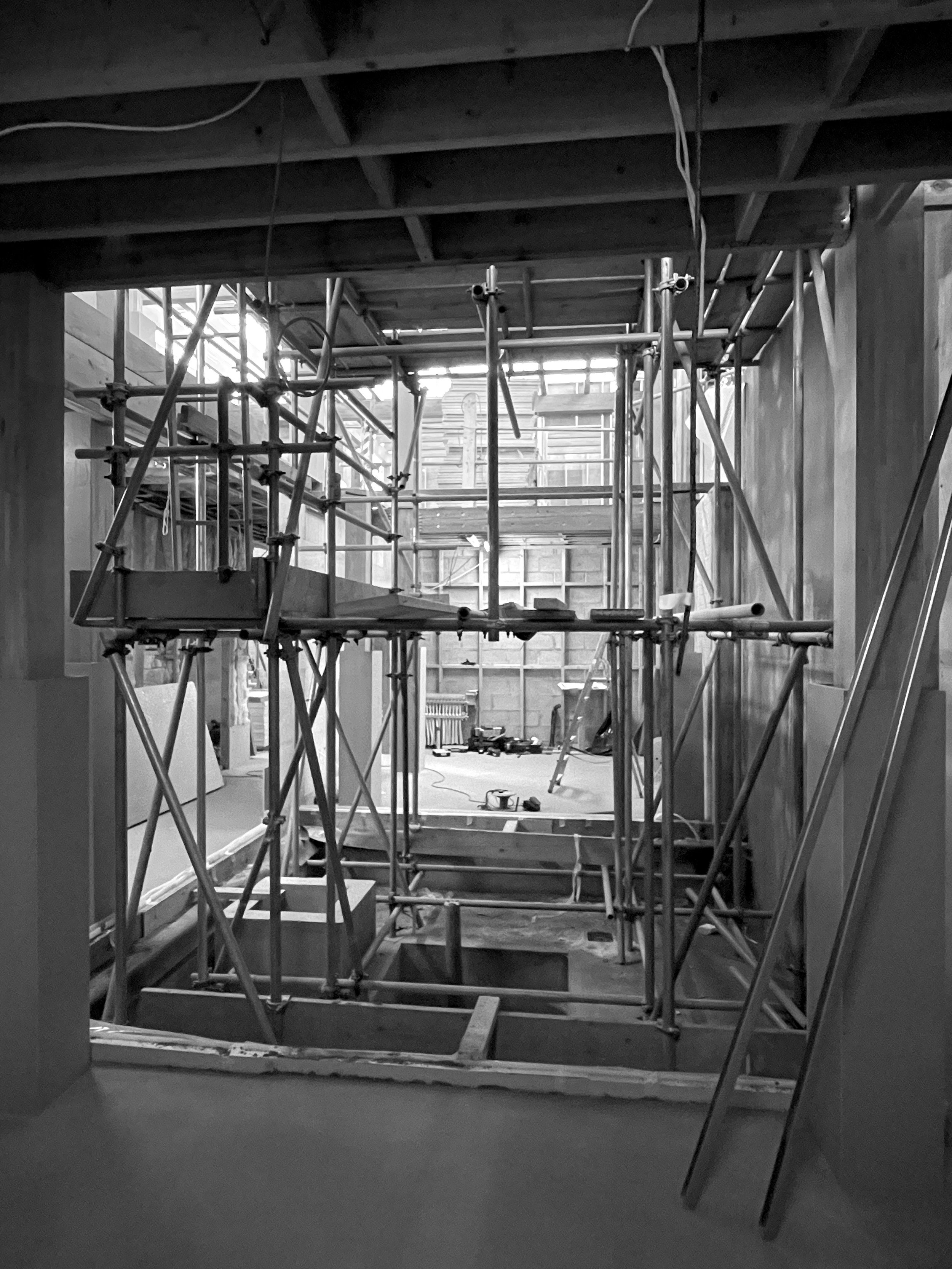upland rd

Sketch by Takero Shimazaki Architects
Upland Road, London A plot of land set back off the street and concealed by surrounding houses. Integrated within the layout of the architecture is a ground floor garden and two sunken courtyards.

site - 20212022visuals
abstractA project that allows the exploration of three unique and individual spaces. The brief was to capture the influences of a traditional Japanese garden whilst not allowing it to feel too prominent as a style. The materiality was to connect closely to that of the architecture whilst allowing more irregular and characterful textures. The internal spaces are viewed often through large glass doors and apertures, their atmosphere one of an ornamental value, their function, a place to retreat and relax. Cool spaces filled with verdant planting of Japanese origin.
The back garden although not large provides both ornamental value as well as a place to use daily. Two Prunus yedoensis sit within and encourage the tradition of Hanami, their pale pink blossom and gentle perfume come Spring a celebration that is allowed to take centre stage.









