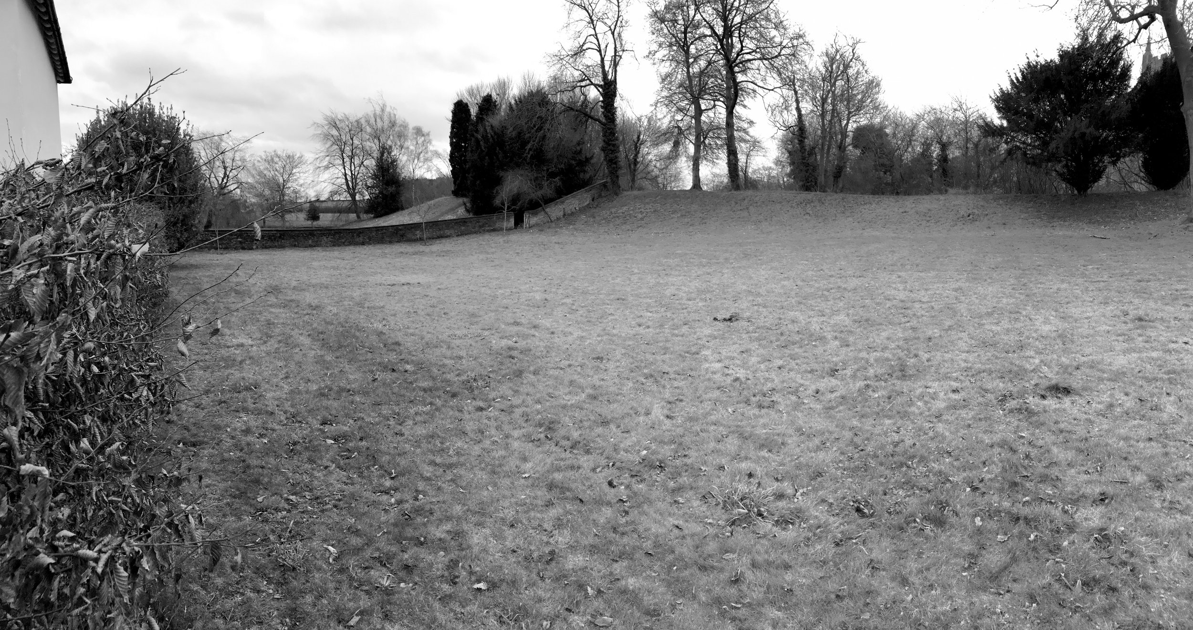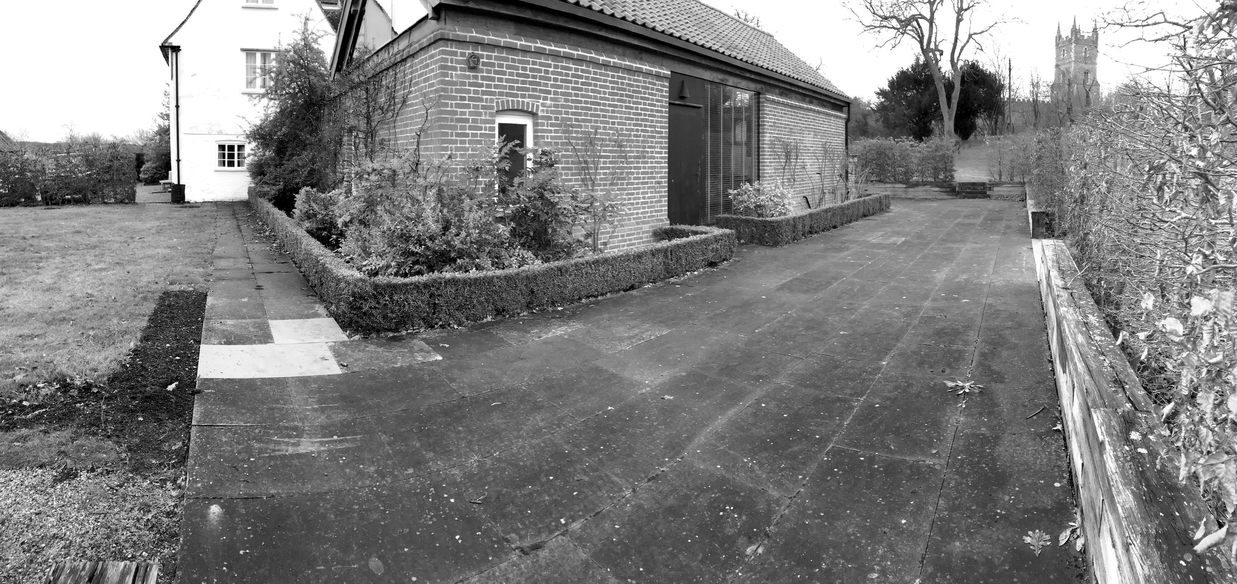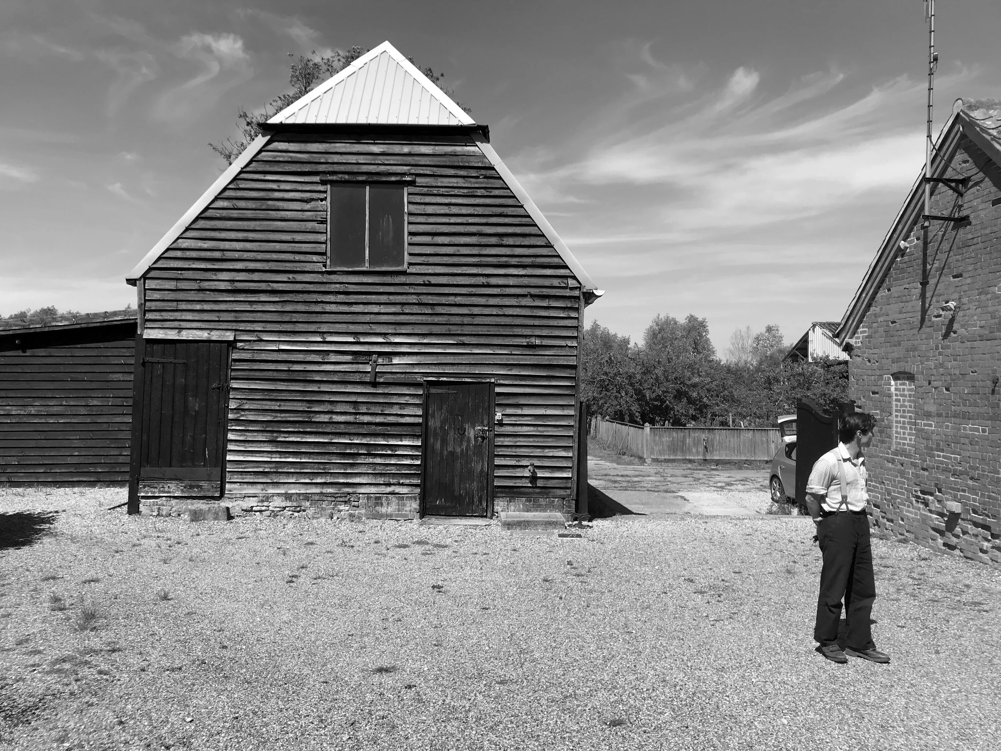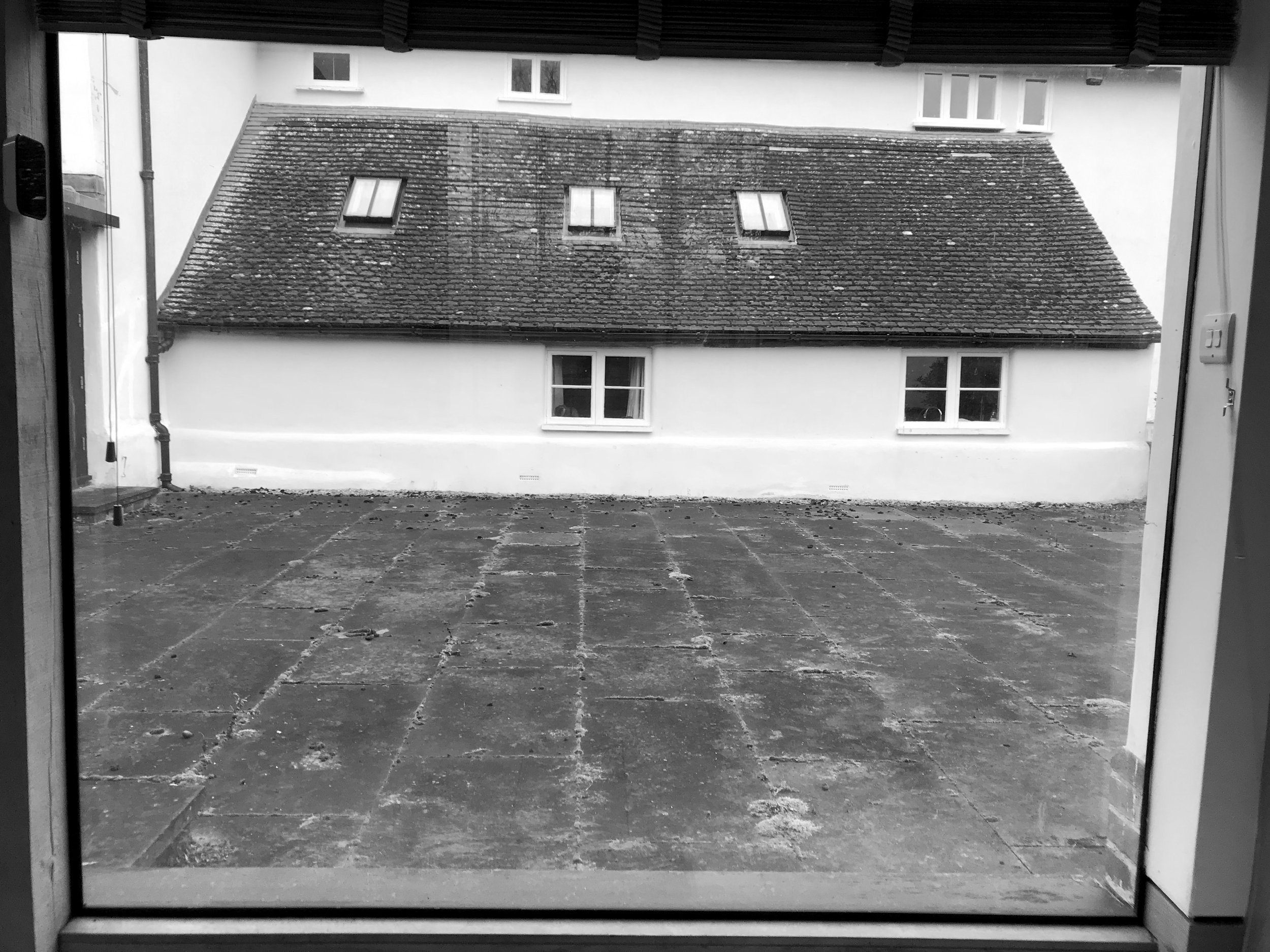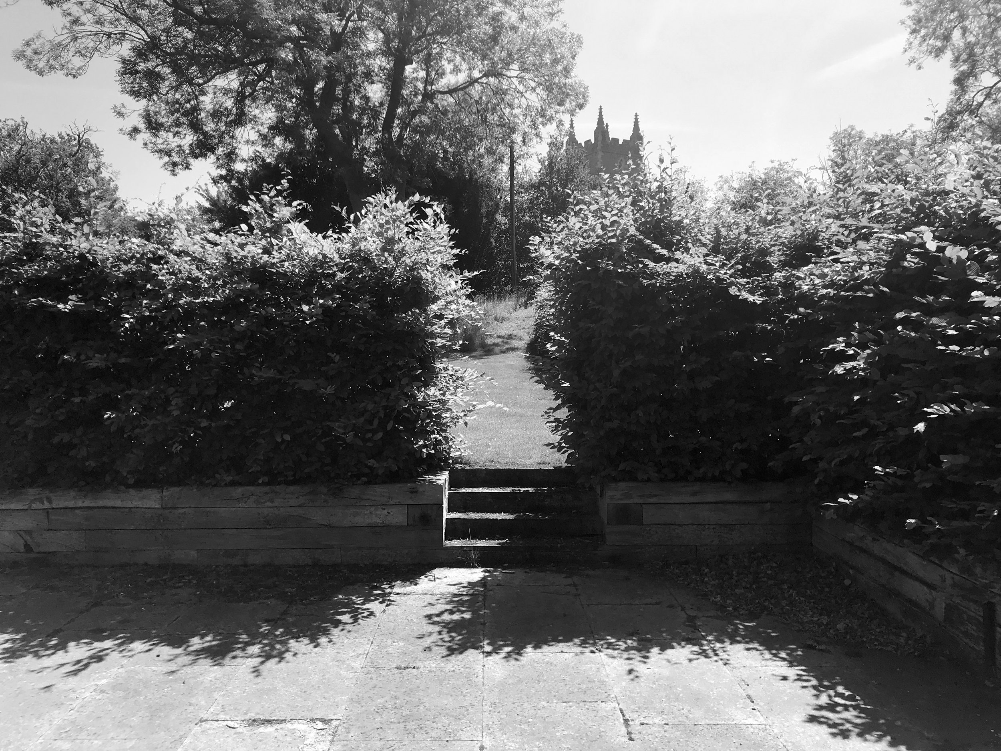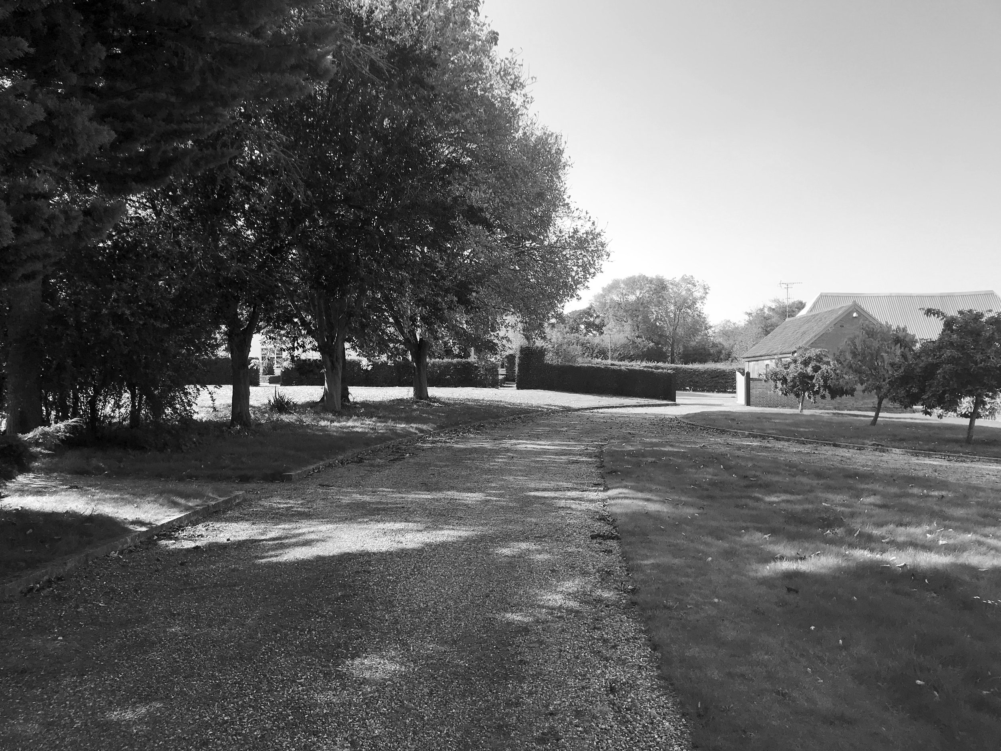bury st edmunds


Bury St Edmunds, SuffolkWe were invited to rethink the overall masterplan of this moated 16th century farmhouse with four acres of land. The direction was to keep the character traditional, sympathetic and understated with materiality enhancing and complementing the architecture whilst forming a strong connection to the surroundings. Frameworks of hedging provide the structure close to the house, allowing perennial planting to be kept soft and informal, Hornbeam hedges were selected to create the boundary between garden and further landscape, their atmosphere in autumn mirroring distant boundaries. In areas the perennials air on the traditional side with Roses, Lavender and Hydrangeas. As the garden moves further from the property the planting becomes naturalistic, an acknowledgement to the adjoining meadow where further fruit trees have been planted to provide a variety of produce alongside the established trees.

siteschematic design





