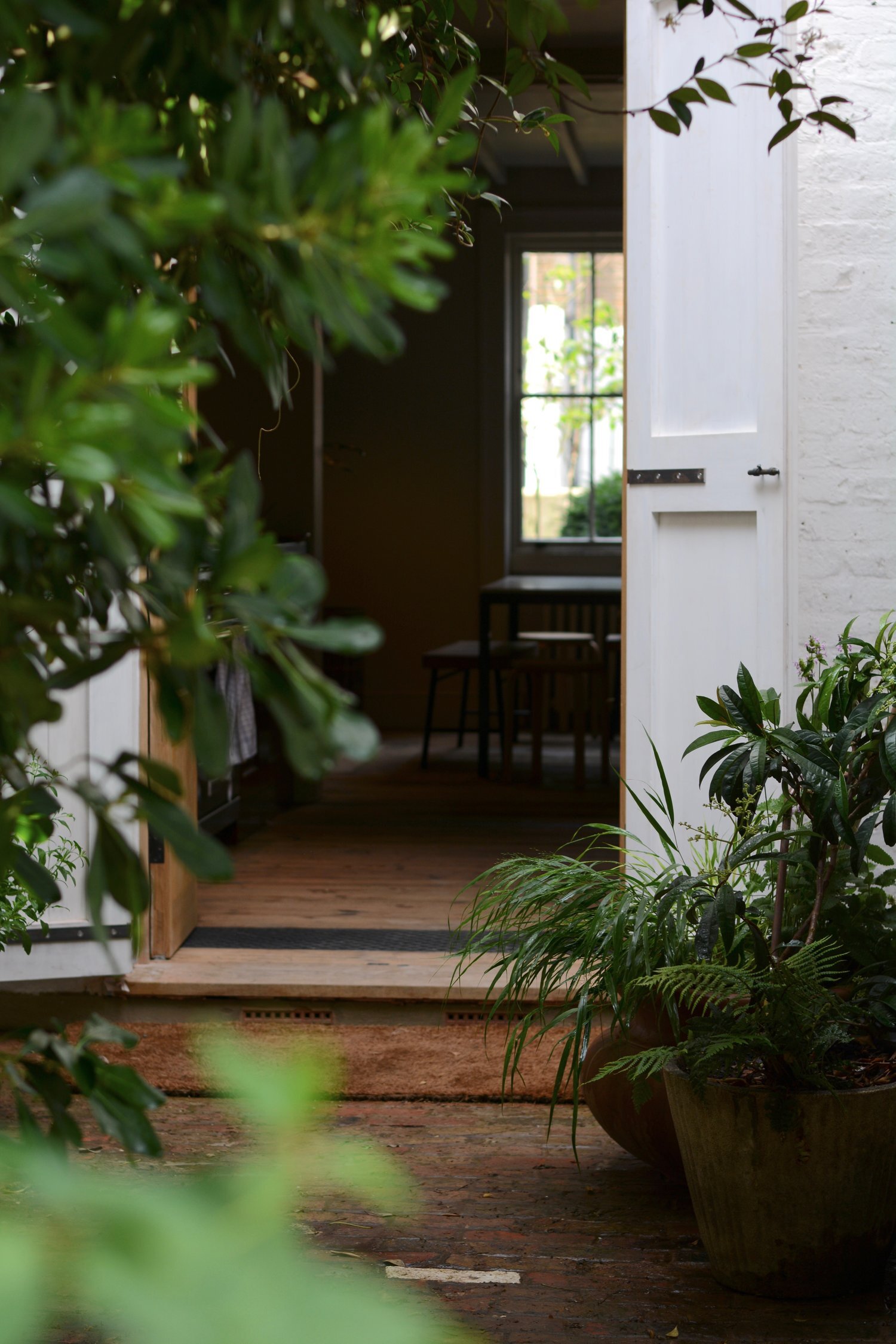bwt studio


BWT studio, LondonDesigned to feel natural and relaxed with the focus on the central communal table, offering an area for meetings and to dine together. The garden provides breathing space from the office environment giving employees a connection to a natural setting. Two brick paved courtyards with timber benches and an array of pots form the threshold between the garden and the studio. The gravel underfoot allows for soft curves and pockets of planting, creating wandering routes through the space. Planting is airy with light uplifting tones whilst topiary provides form and structure along with multi-stemmed trees and shrubs.








