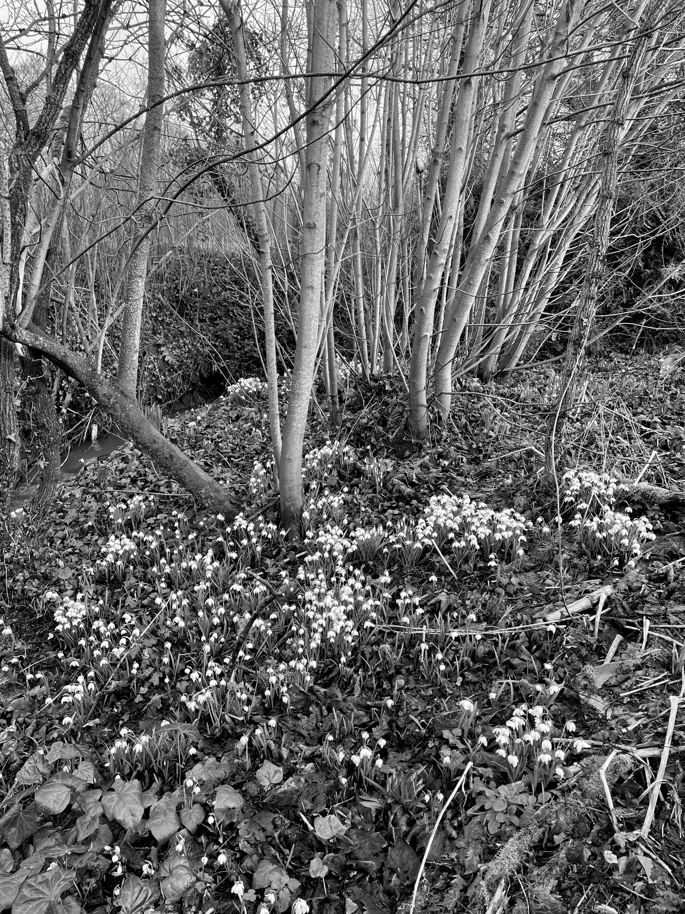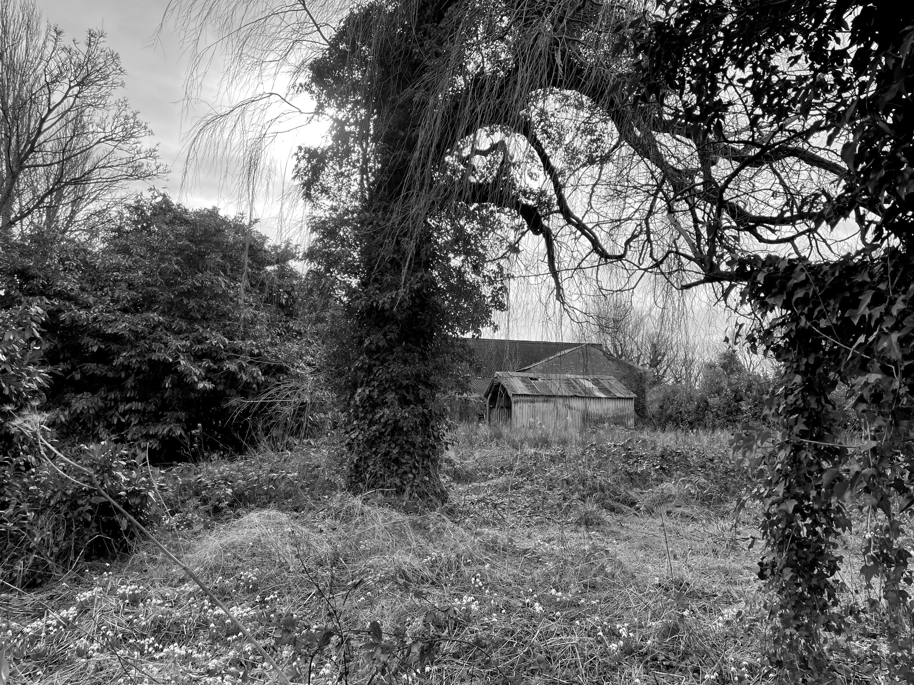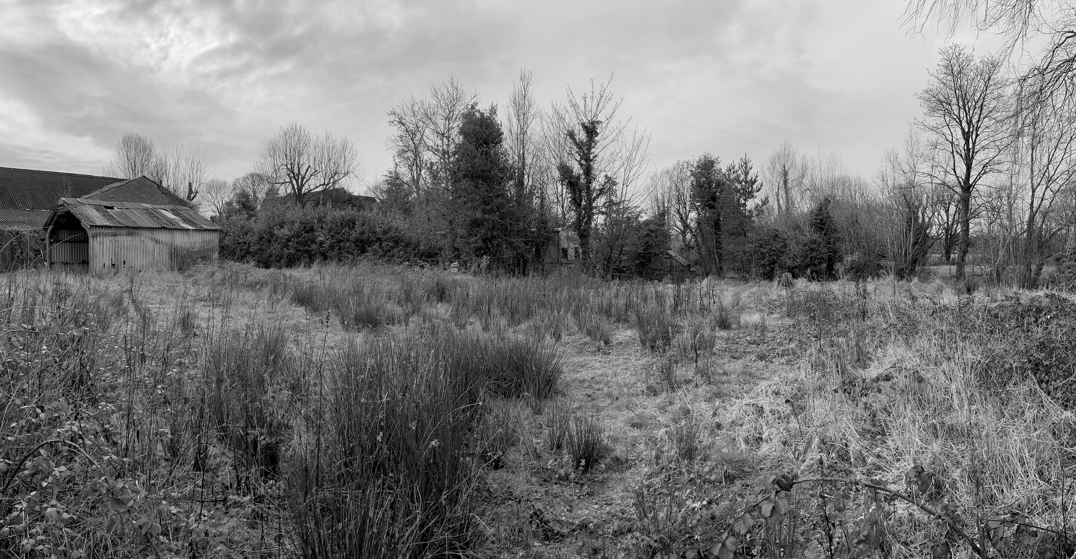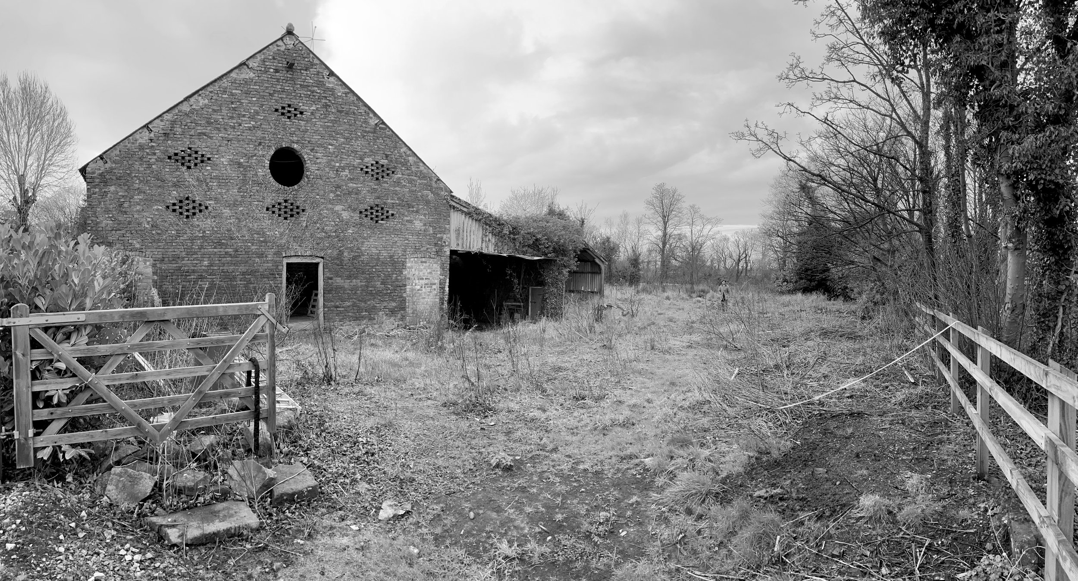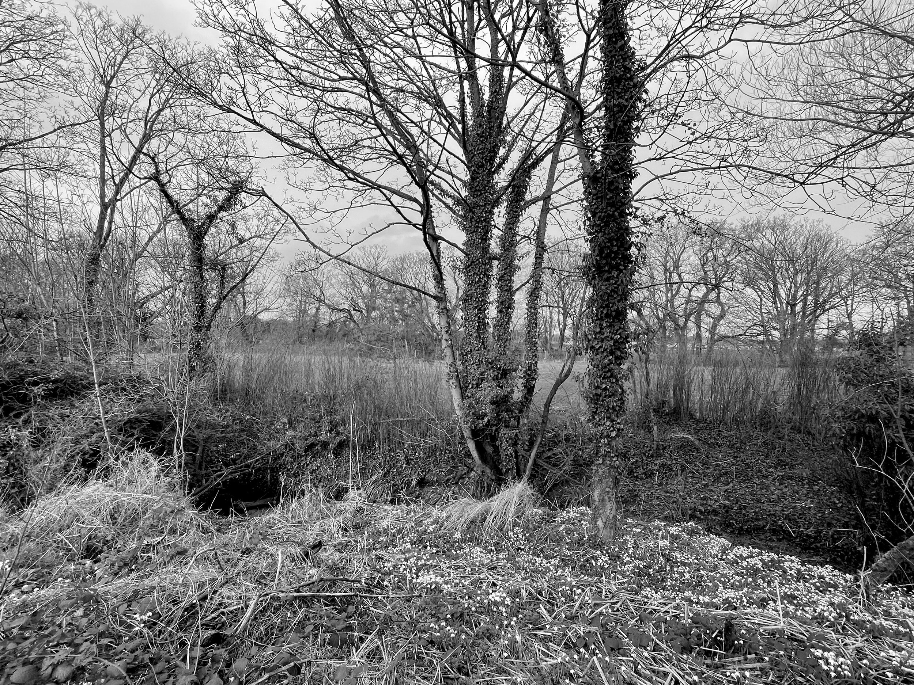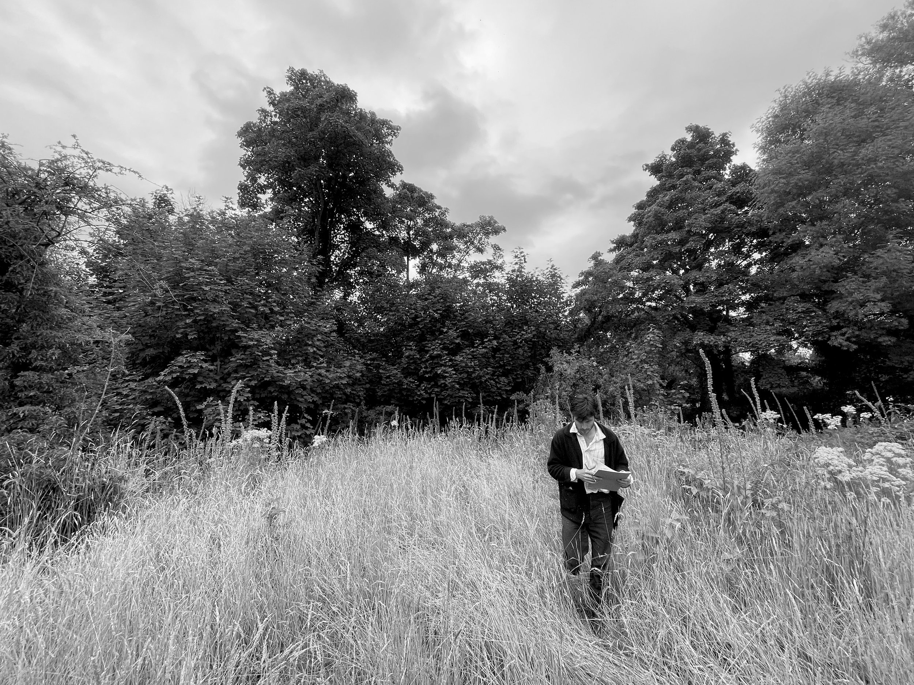lancashire
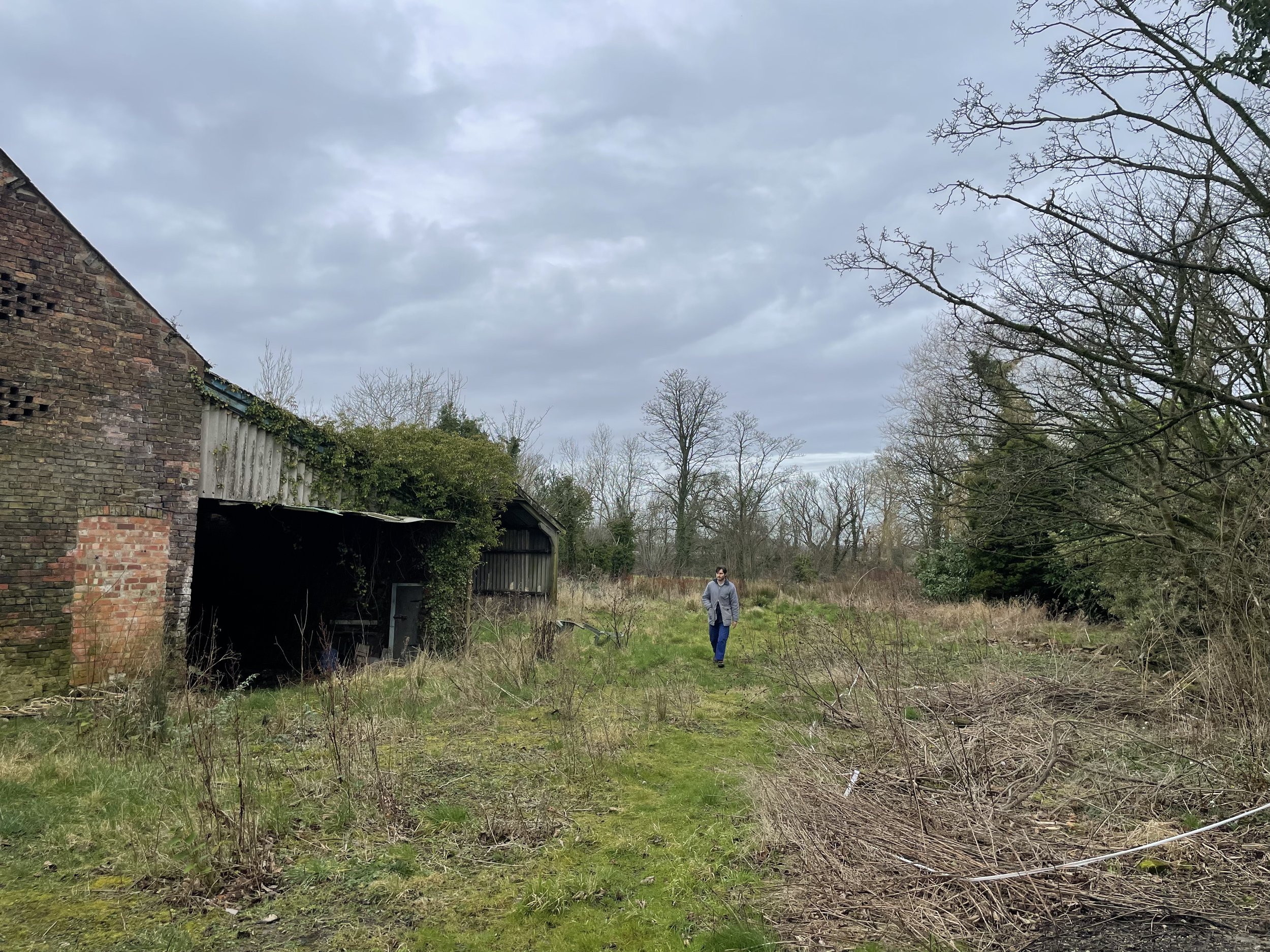
Mawdesley, Lancashire0.2 ha of land enclosed on three sides by mature vegetation and bordered by open pastureland.

sitevisuals
abstractThe direction was to be sympathetic to the place whilst capturing the modernity of the proposed architecture, the materiality kept light and tonal allowing a harmony between garden and property. Structure plays an important role. Yew hedges allowed to become organic in shape enclose individual spaces, creating a connection to the hedge lines that are found in the neighbouring landscape. The sections of garden closest to the barn are occupied with naturalistic planting, providing an ornamental touch with species that occupy a close affiliation with the natives found in the meadows, invited to encroach into pathways and informalise the open gravel areas. This informality enables the garden to become looser and more unstructured in parts with a scheme that forms a tapestry of seasonality.
An array of native and ornamental trees have been allowed to drift into the main garden spaces, connecting with the current species found in the boundary and surrounding landscape, their role is to create shade and seasonality, a layered approach that helps conceal and reveal views onto the distant garden. As the garden continues it slowly starts to form a more unpaired natural character with fruit trees and meadow surrounding the kitchen garden and wandering down to the stream’s edge. It is a garden that provides a strong impression, softened by plants that occupy the designed spaces whilst forging a deep connection to the old landscape that surrounds it.

