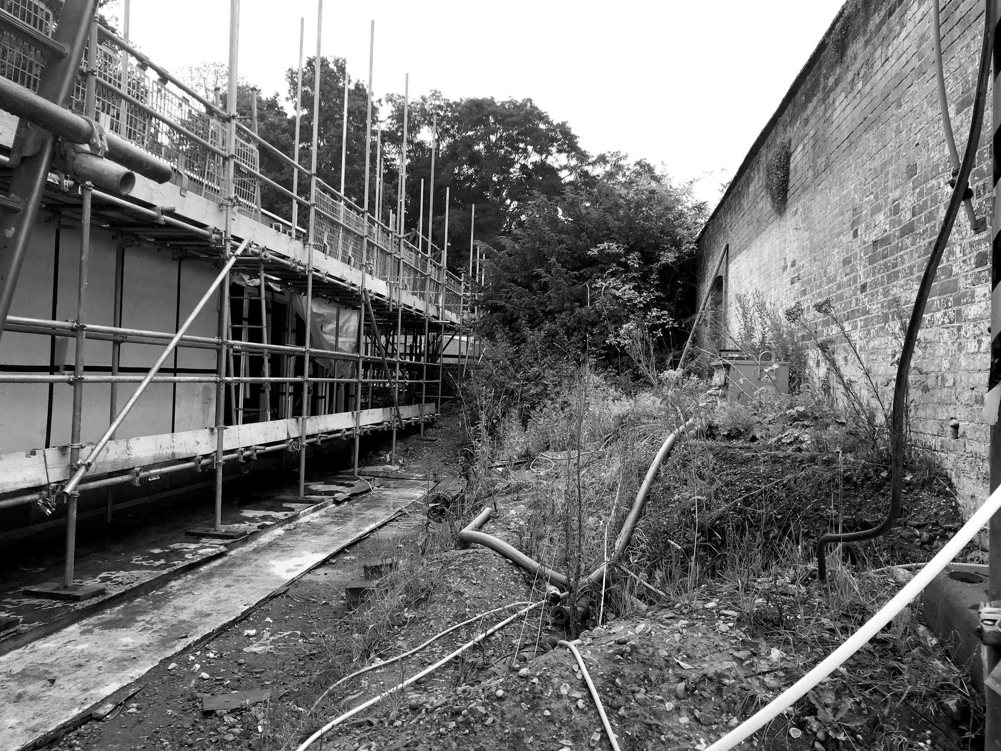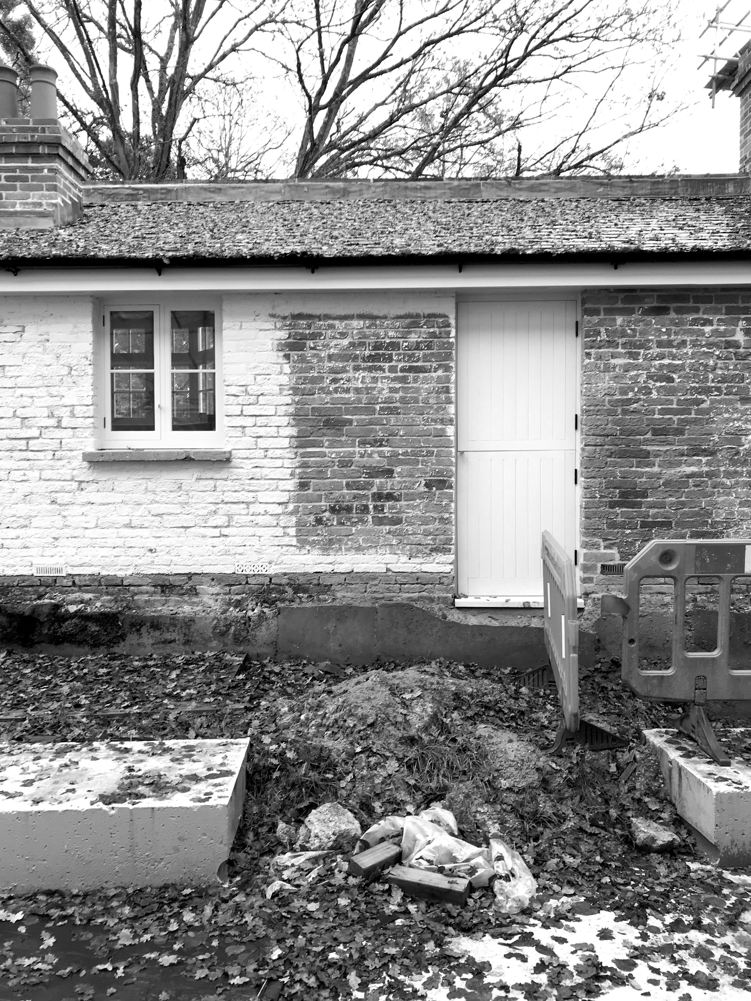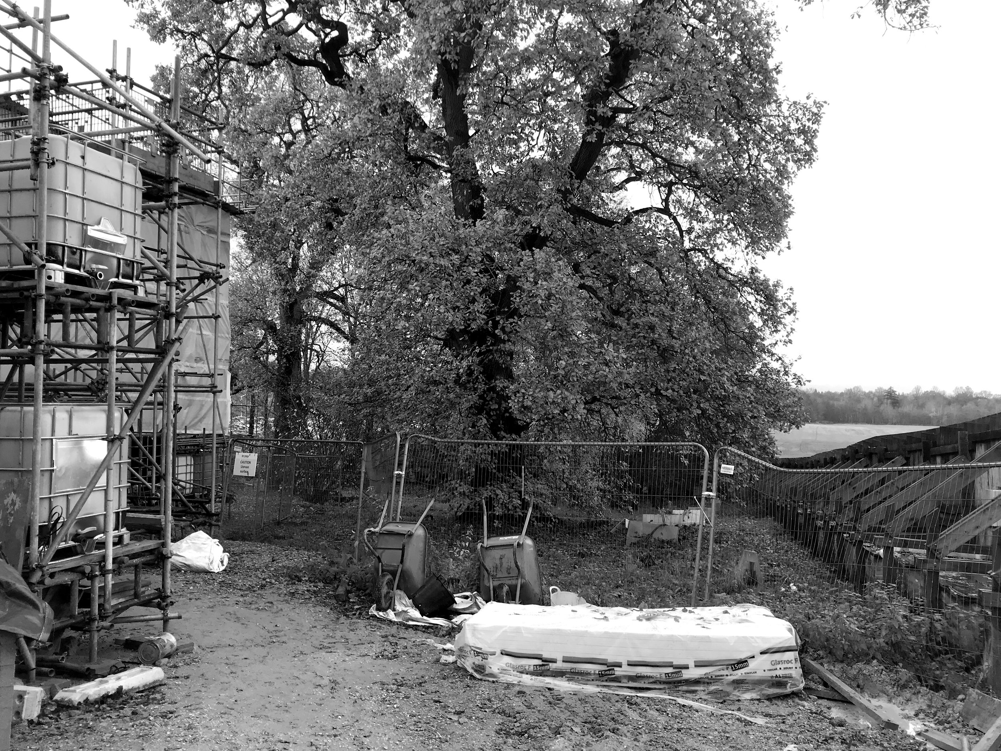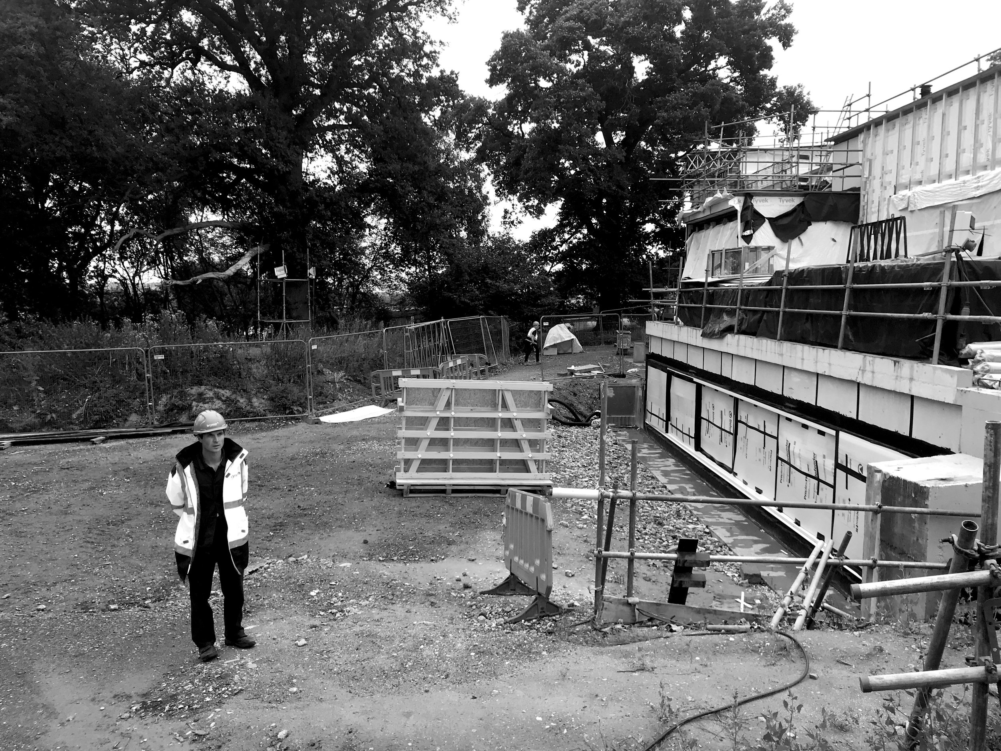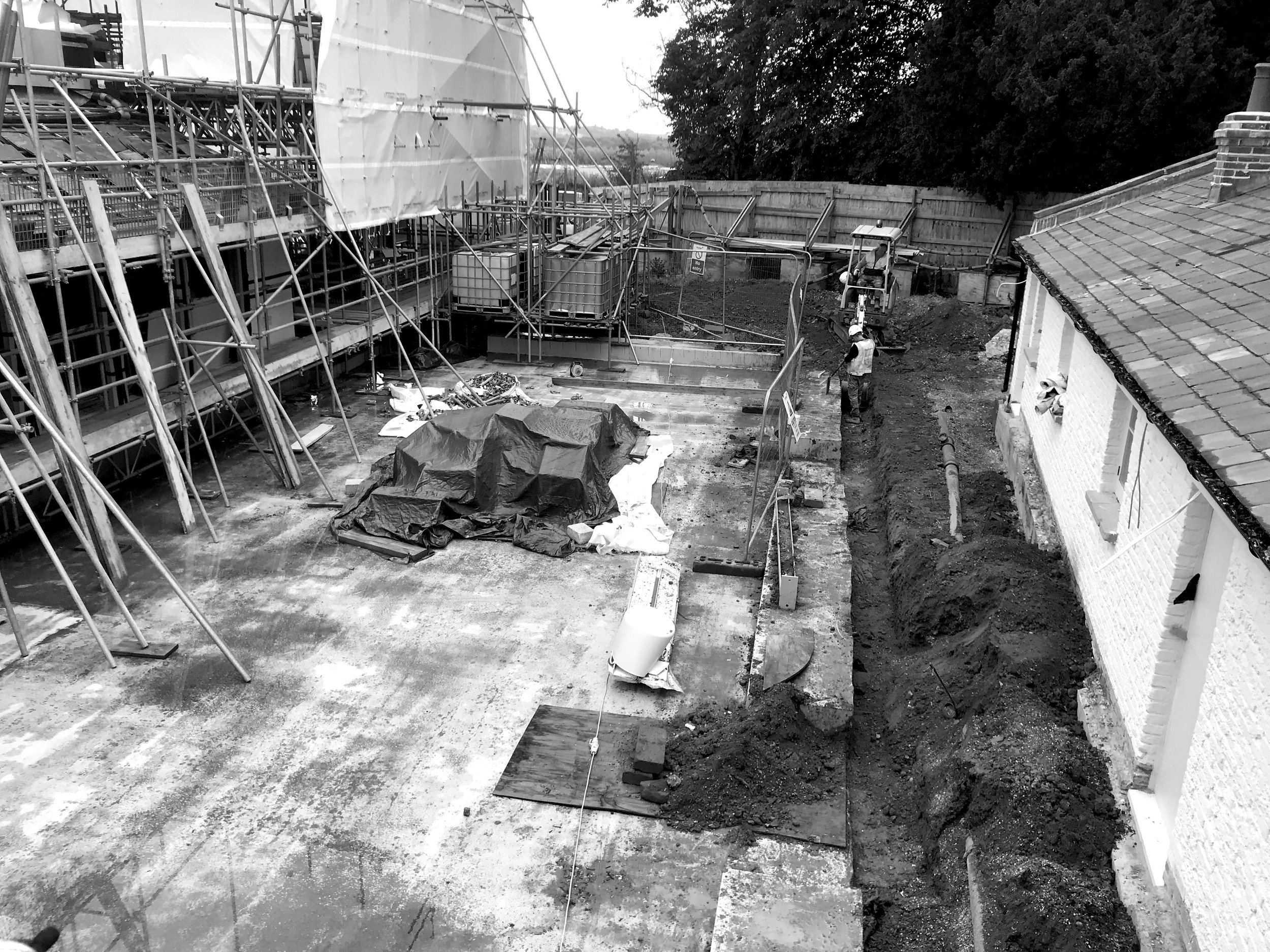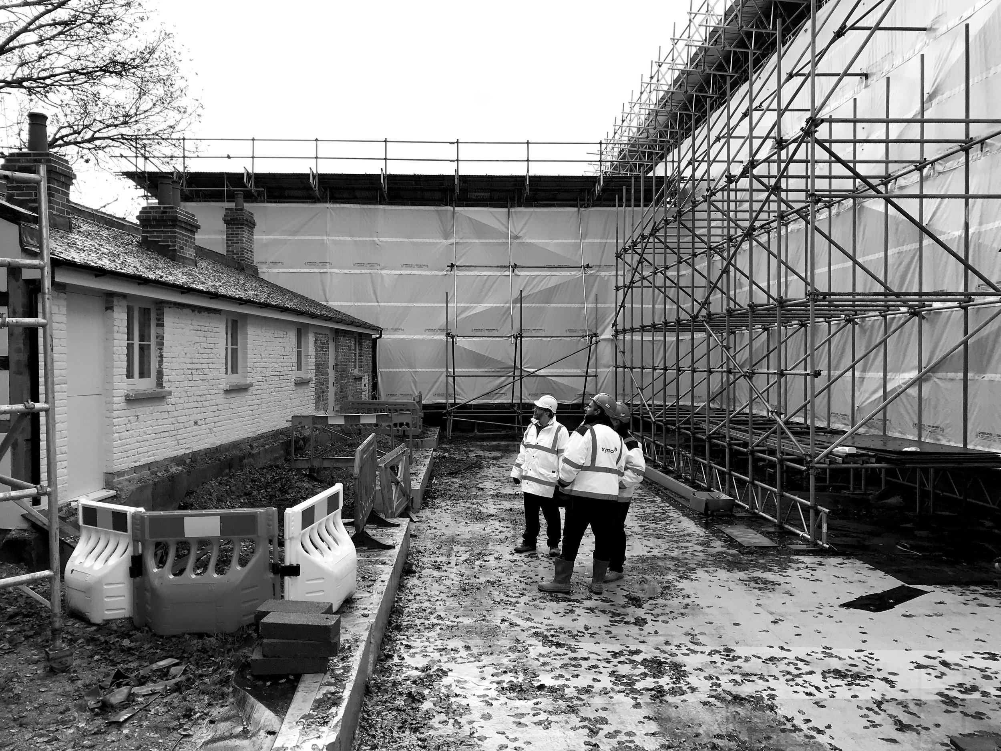heckfield place spa
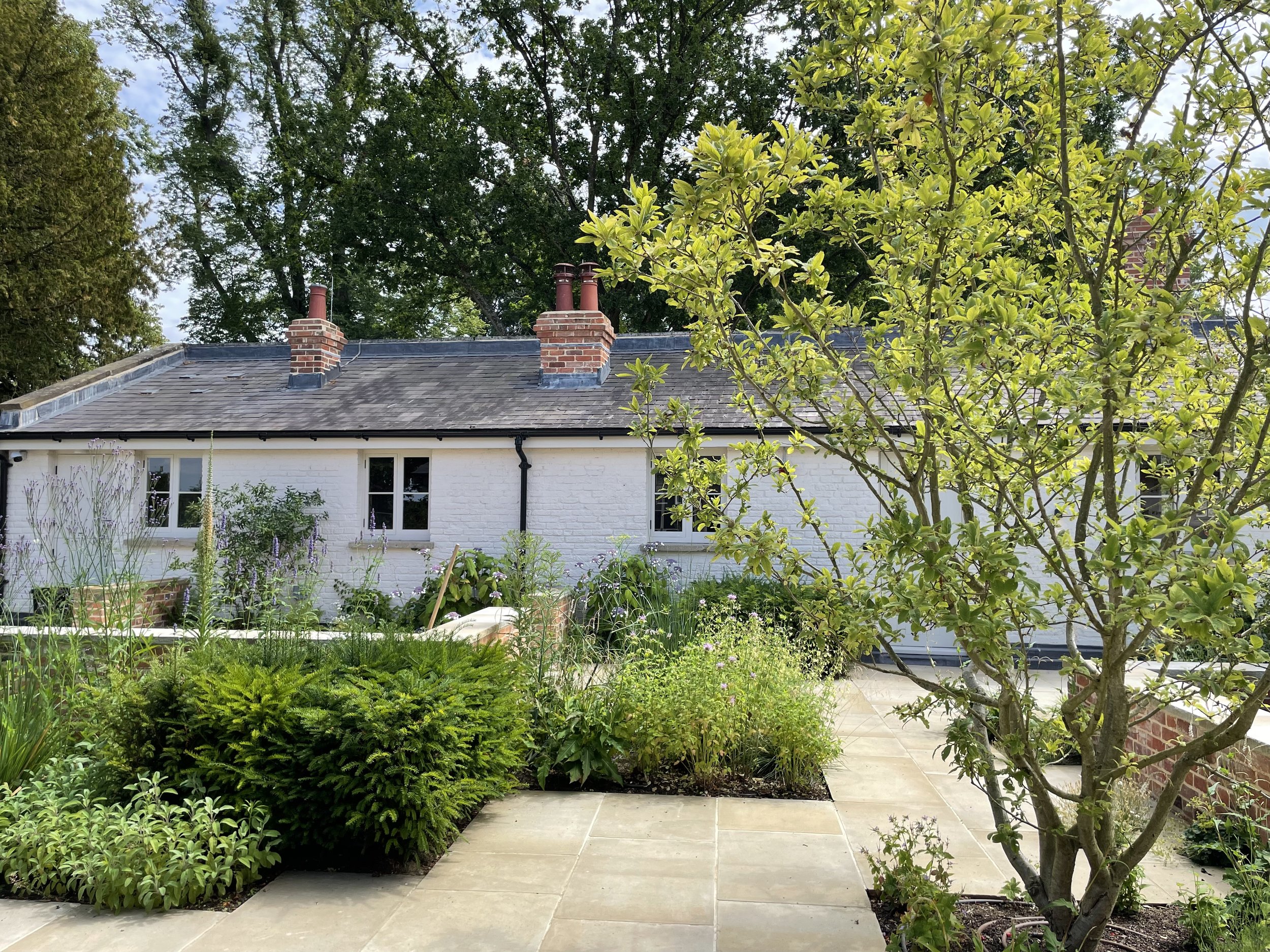
Heckfield Place, HampshireThe Spa has been designed around the old Bothy which lies beyond the walled garden, set amongst mature oaks and gnarled hawthorns with uninterrupted views of the farmland within the estate.

siteschematic design
abstractThe gardens sit nestled amongst the architecture, some enclosed within old brick walls, their patina telling the history of the site, others within newly formed spaces of modern interpretation. When we began the design process it was important to create areas with strong identities that complimented the heritage and atmosphere of the place, a language we wanted to continue throughout the design with a sympathetic touch. The masterplan comprises of a patchwork of courtyards, terraces and surrounding landscape, each with its own character and function.
Materials have been kept minimal. Gravel and lawn provide informal wandering routes whilst brick and stone create formal pathways and define intimate seating areas, constructing a fabric that threads through into the spa. Each space consists of a variety of conditions, some shaded, offering a luscious and verdant palette, others open and light, heavily planted with ornamentals.
The main courtyard, encompassed by the walls of the spa, provides a sheltered position for edibles, ornamentals and apothecary planting. The scheme provides stature, foliage, texture and colour in spring and summer, as well as sepia tones, silhouettes and decaying forms in the fall and winter. Trees and shrubs create soft layers and dappled canopies, with topiary positioned throughout to create an evergreen undercurrent. Trees such as Medlar, an ancient and unusual fruit tree, donate a historic and understated mood. Shrubs such as Hydrangeas and Viburnums have been chosen for their natural habit and decorative flower. The aim of the gardens is to feel comfortable, rich and inviting, to merge with the surrounding landscape and to connect people with place.

