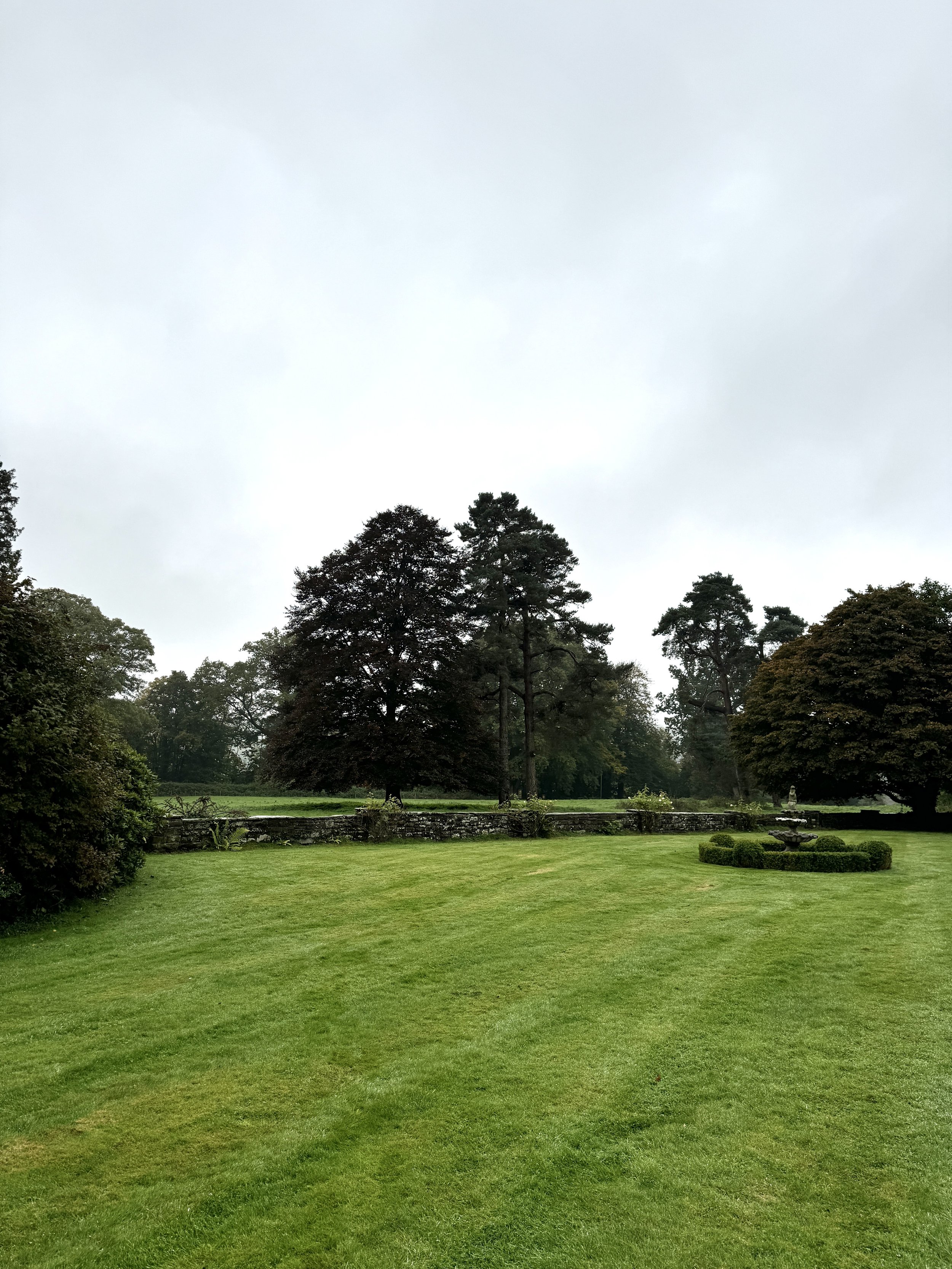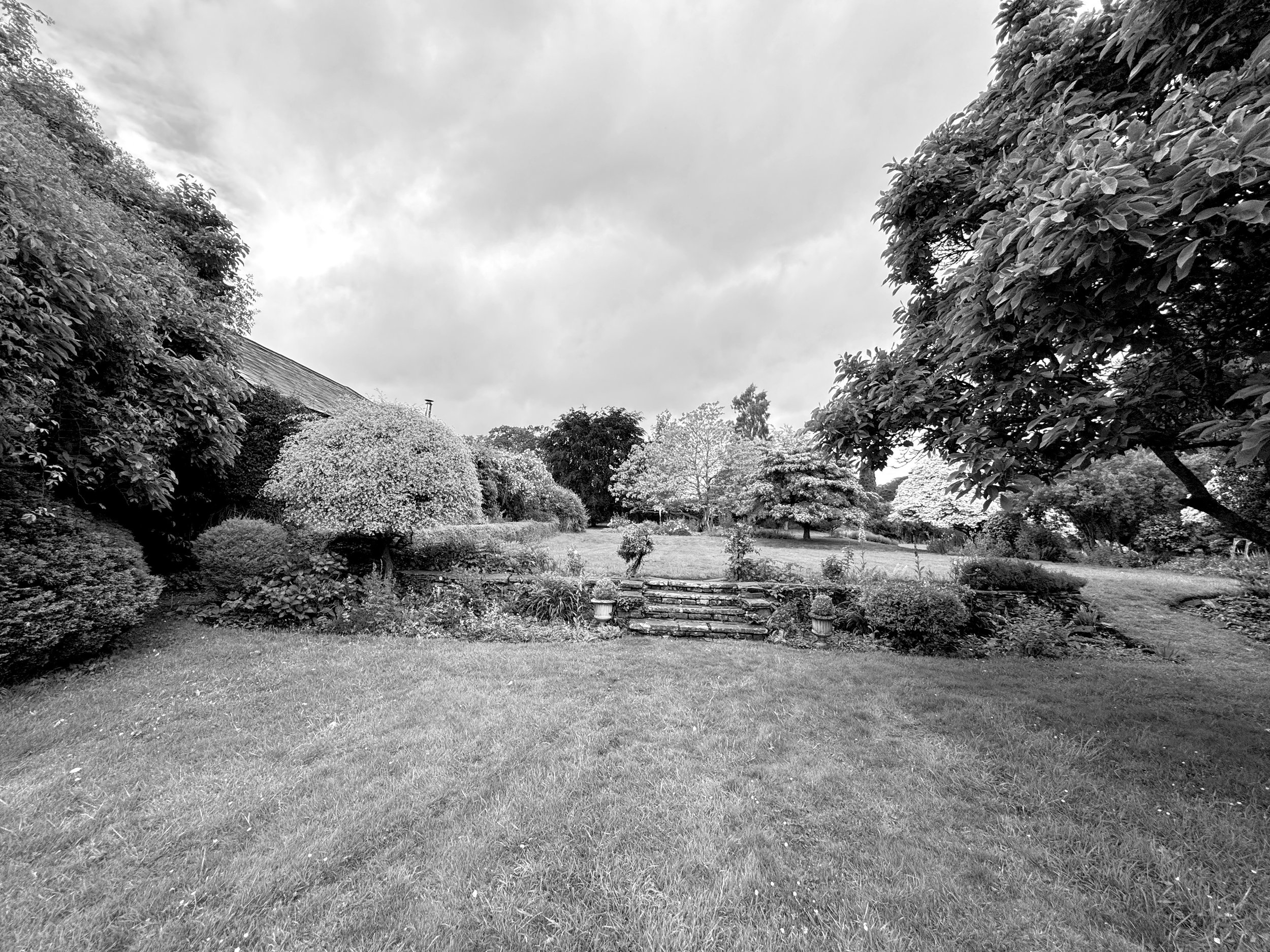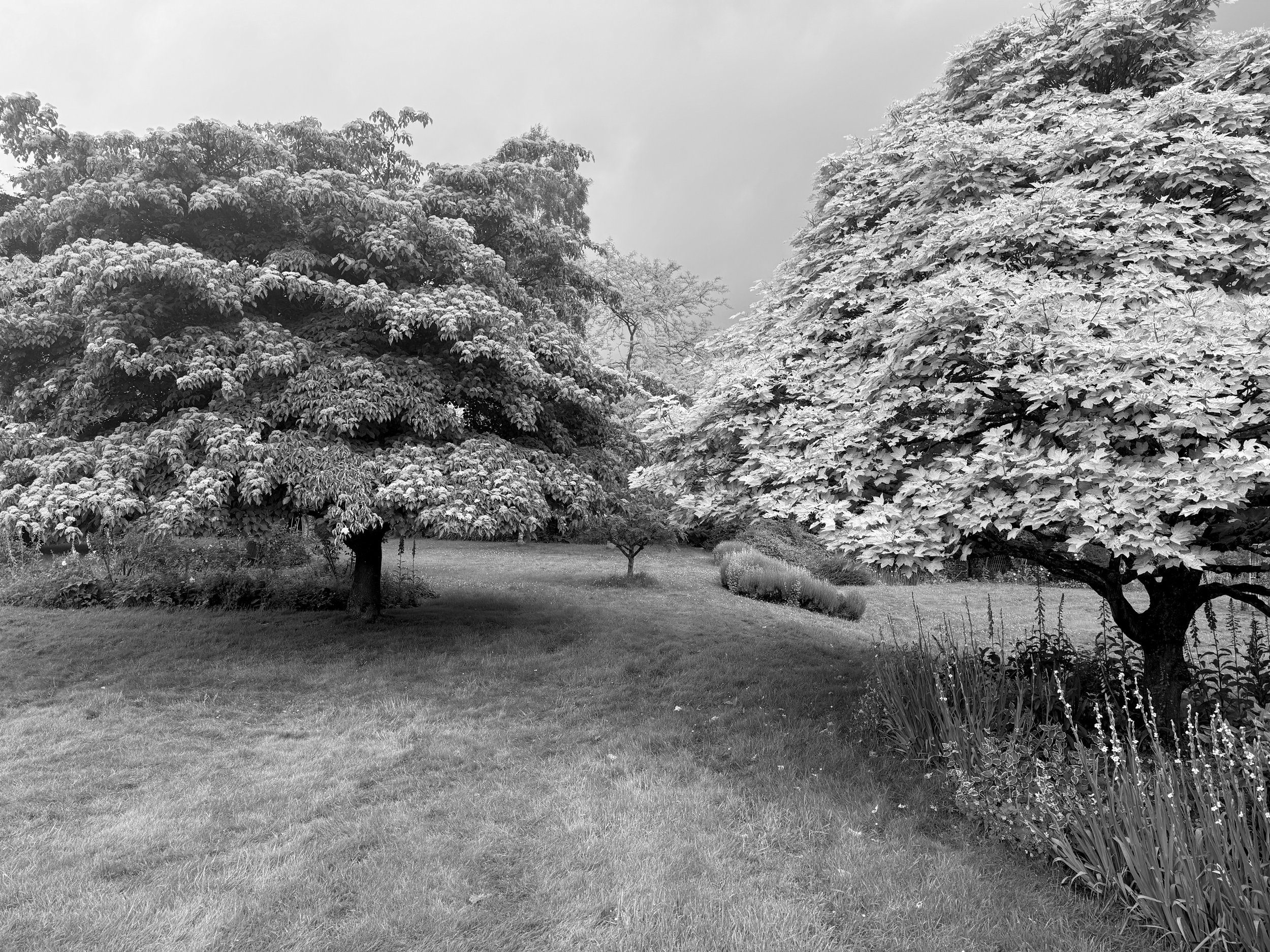powys


Powys, WalesA Georgian house with open lawned gardens, surrounding fields and views onto the Black Mountains

sitevisuals
abstractA gravel drive with a centre strip of grass keeps the approach simple and adds a romantic, unkempt character. The design encourages a more pedestrian focused front of house, ushering the cars away from parking directly outside the property. An arrangement of evergreen and deciduous topiary forms provide rhythm and year round structure and seasonality along with a selection of small ornamental trees that will add a presence and seasonality to the space. Natural materials such as self binding gravel, stone walling and stone paving create a strong but muted structure to the space, allowing the topiary and planting to be the focus. The tone and quality of these materials help to developing a cohesive narrative between garden and architecture. Large areas of meadow are defined by mown lawn paths creating a central vista from the front door. Stone paving makes up the terrace directly outside the house providing a generous space to spend time. Enlarging the terrace helps balance out the tall facade of the building and draw the seating area away from the more shaded spot. Long steps create an inviting route up the garden onto the small lawn. This lawn has been cleared of most shrubs leaving just the roses and magnolias.
The specimen magnolia outside of the cottage is framed with organically clipped hedging. Hedging in various forms helps to divide and define areas, providing strong evergreen structure. Organically clipped hedging uses the axis of the architecture to create soft boundaries, concealing and revealing views. Low topiary cubes create a strong avenue and draw attention to the main doorway. Large planting beds add atmosphere and seasonality to the space and create a beautiful pathway through the gateway to the cottage courtyard. Walking from the terrace the first space has been kept minimal, framing the existing flat lawn with a low clipped hedge and gravel pathway around the outside, providing a practical route to the rest of the garden. To the north, stone steps set into the bank lead up to a simple lawn and meadow space which focusses on the existing mature trees. The pool is surrounded by lawn and meadow, with groupings of shrubs and fruit trees. Existing planting beds have been removed to simplify the space and reveal the stone wall boundary, enhancing the walled garden character. Organically clipped hedging defines a patio area to the west of the pool with planting behind to add atmosphere and seasonality.










