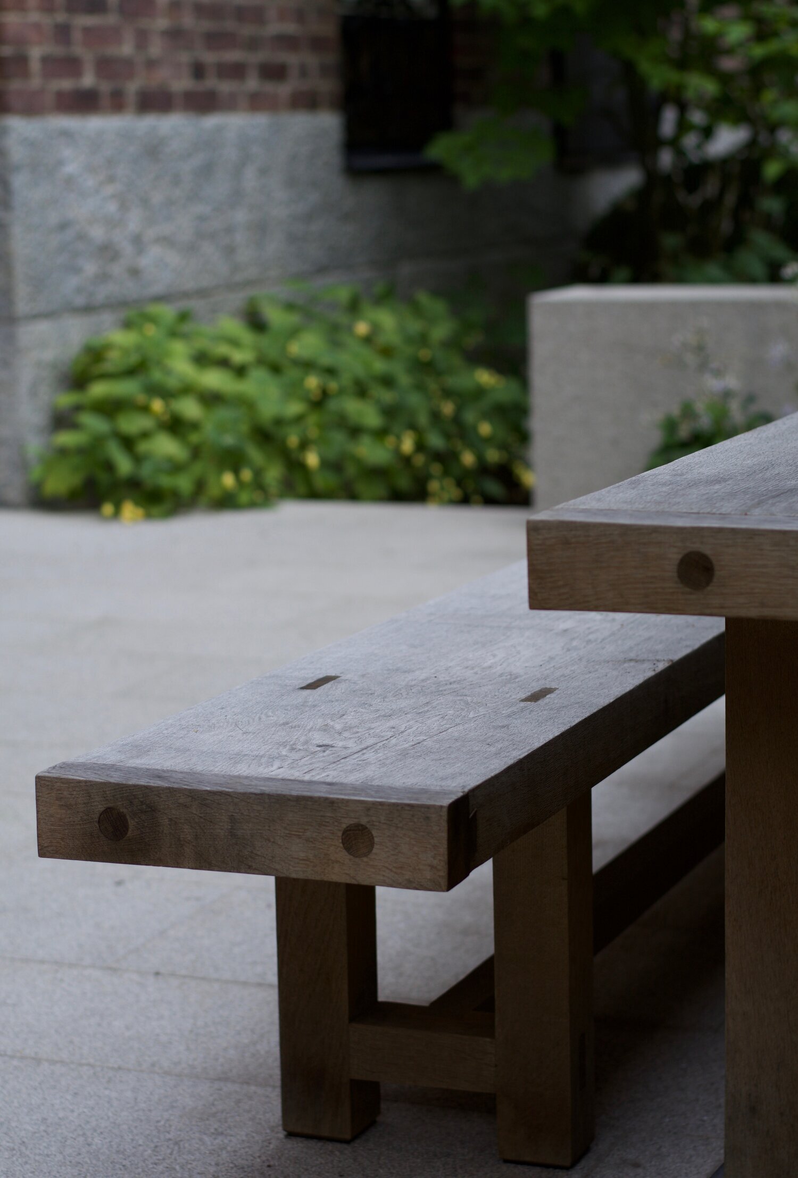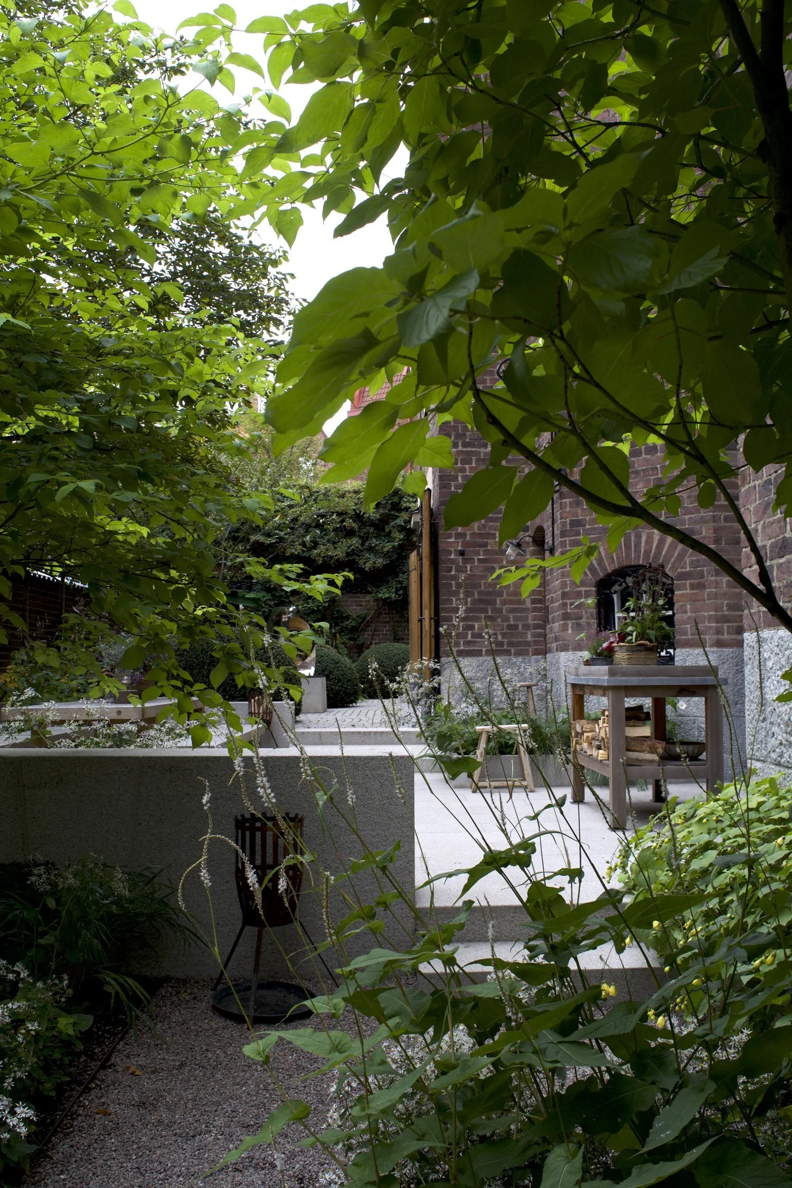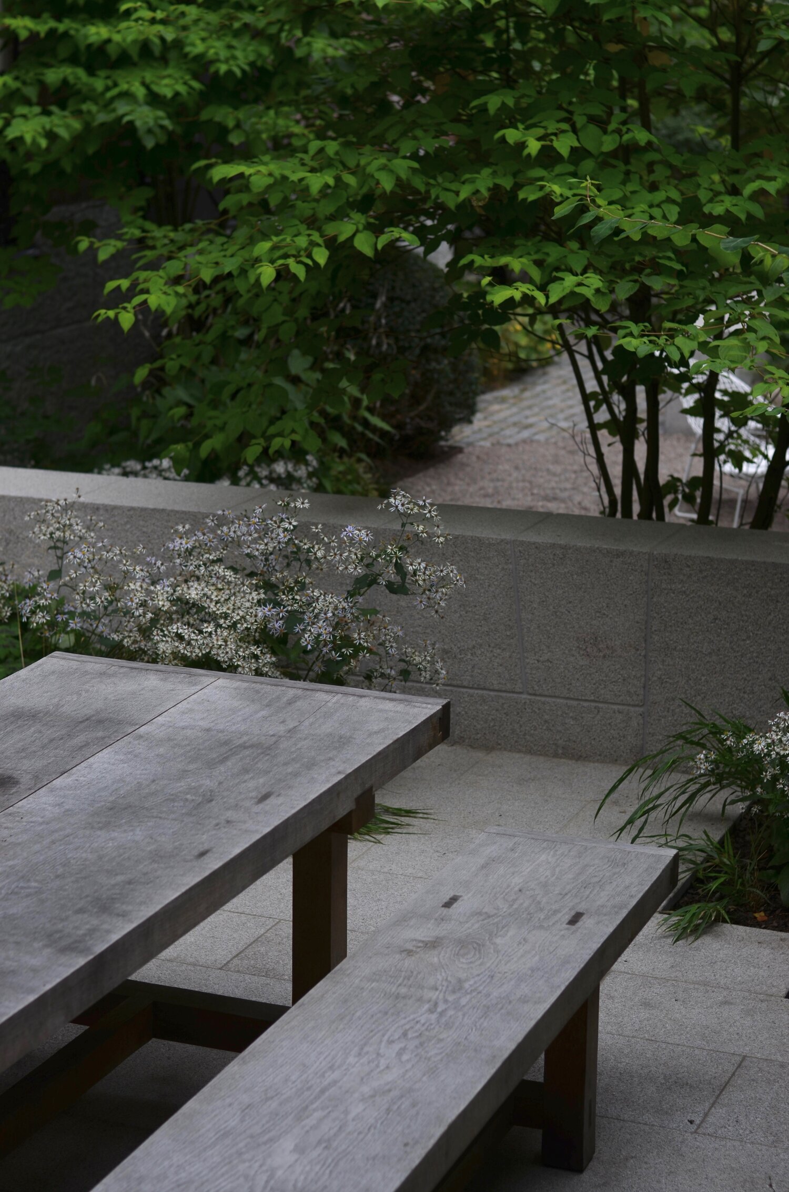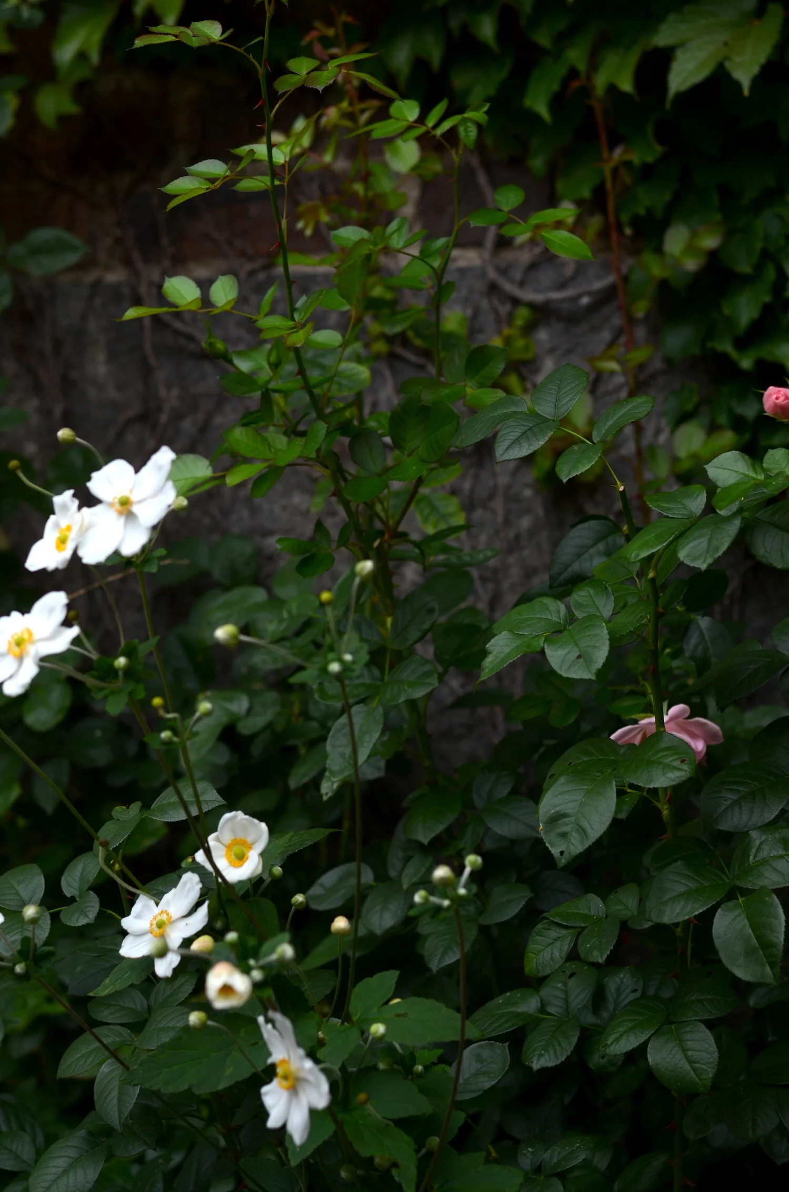östermalm
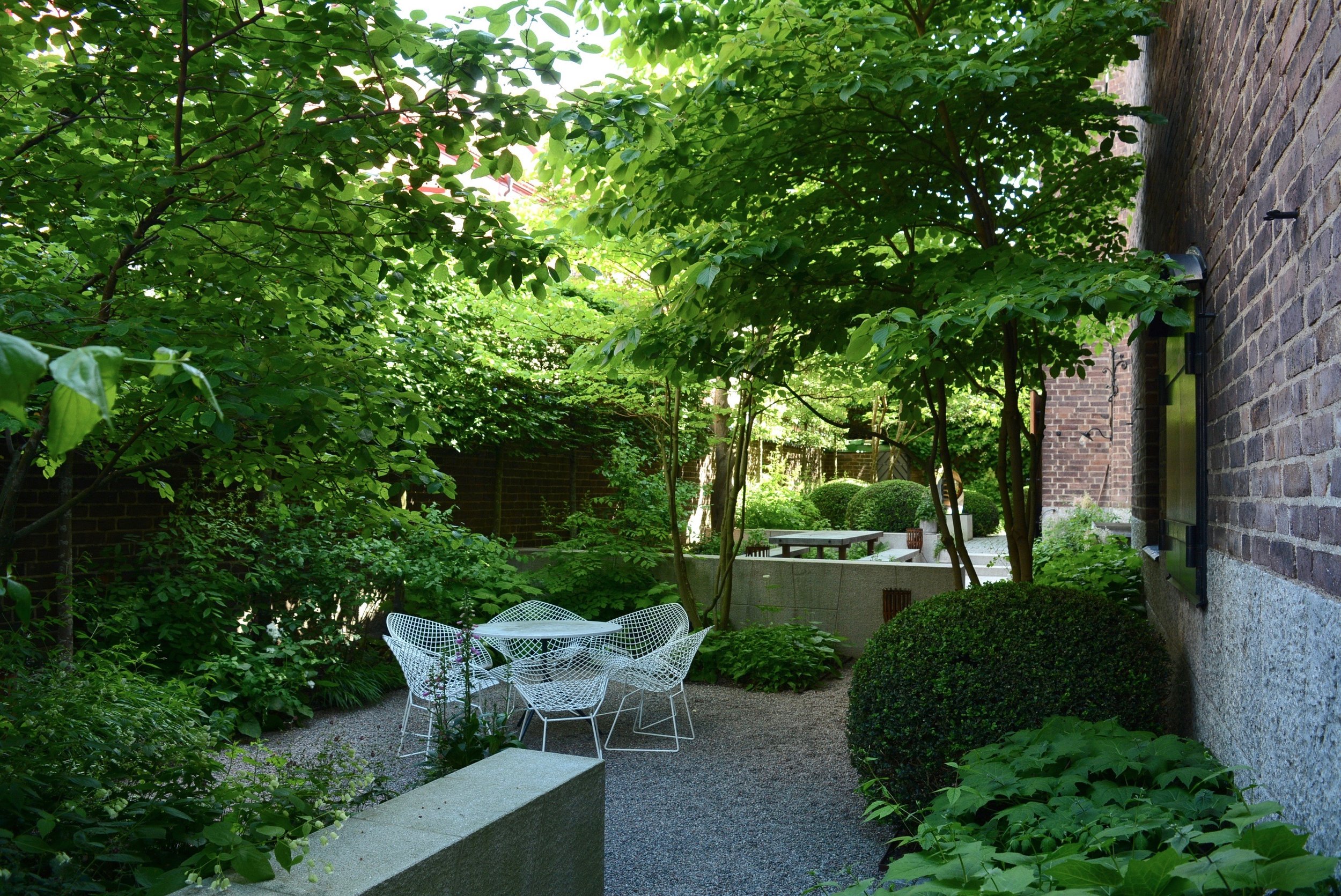

Östermalm, StockholmA linear garden that encompasses a historic mansion, originally built in 1916 during Stockholm’s Arts and Crafts movement. We were invited by Studio Ilsa to create a garden that felt emotive and thoughtful, a natural space that took its influences from the surroundings. We wanted to create a garden with strong architectural lines that divided the space, providing layers. A series of solid granite walls - angular cut blocks, form these divides, their presence and weight creating a language with the architecture. Large topiary domes thread through the entire space, their circularity accentuated by the granite sets that form subtle pattern making on the floor, creating a thoughtful journey. The topiary offers a permanency that allows the rest of the plants to be more seasonal. In Winter the plants retreat to allow the topiary to have their moment of solitude, snow topped and bold. Pleached trees line the boundaries providing privacy and blossom whilst open structured multi-stem trees obscure the long views through. Naturalistic planting softens the bold granite walls and encompasses the seating spaces, providing a tranquil and sympathetic backdrop.







