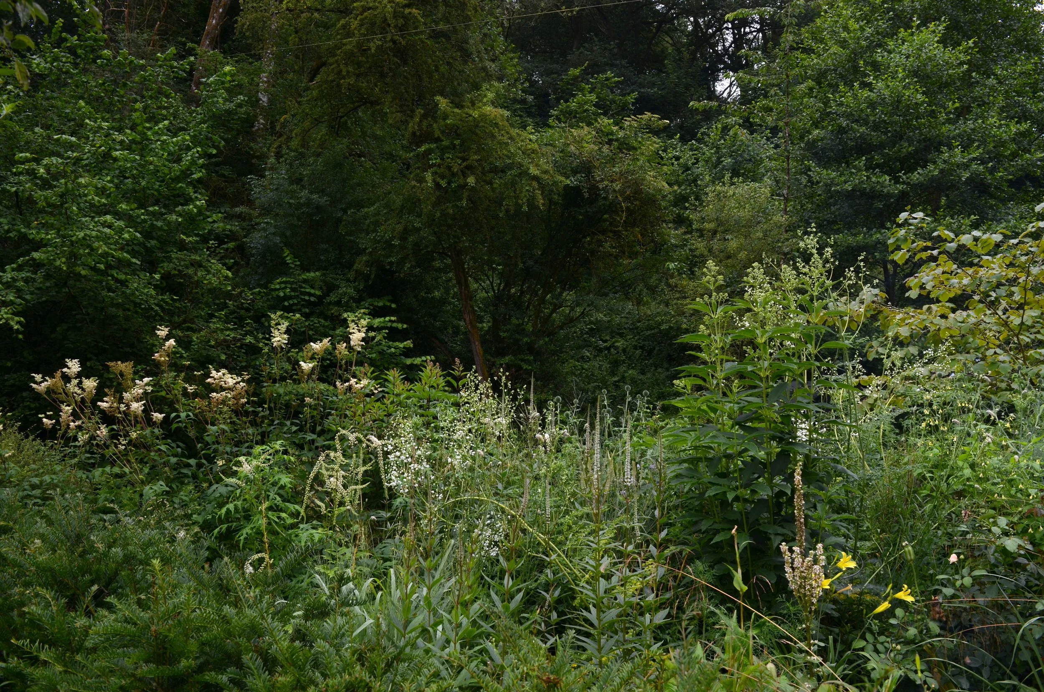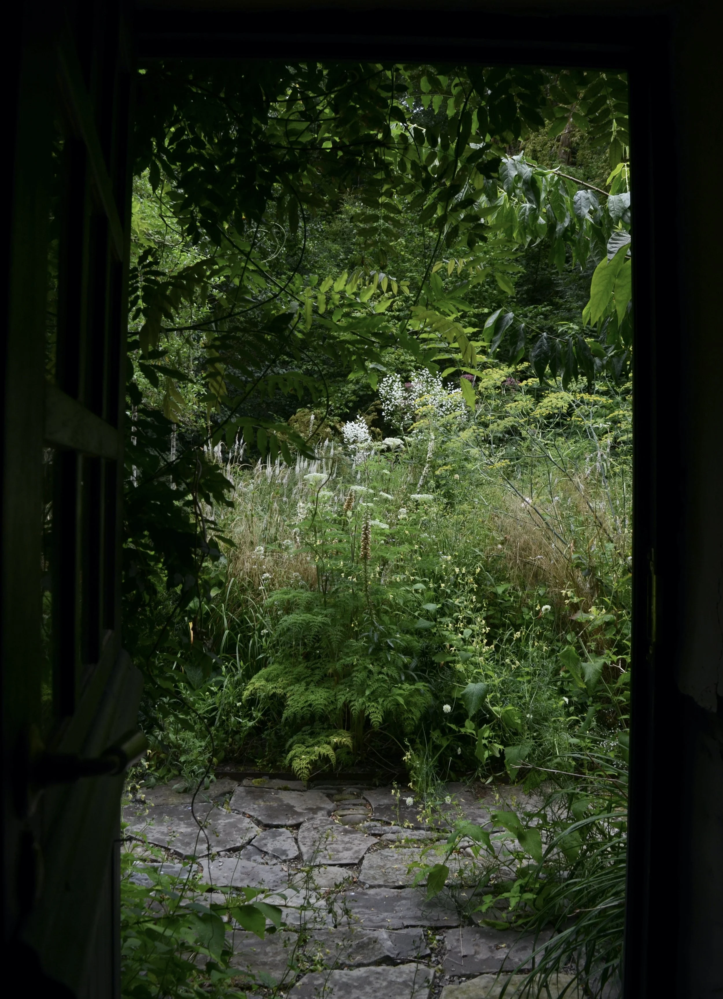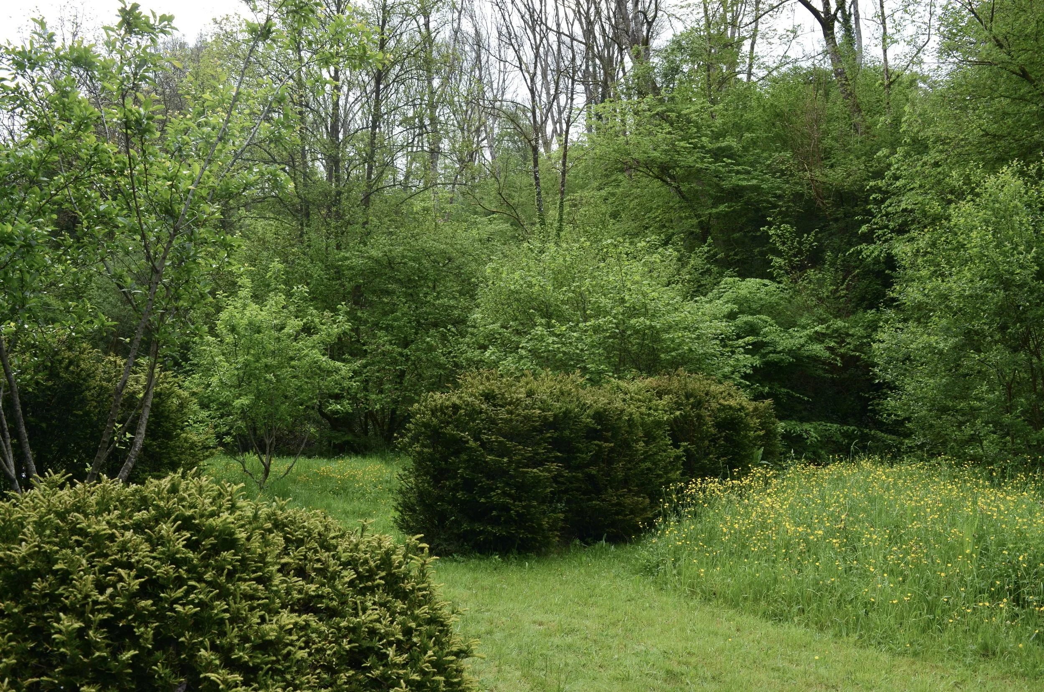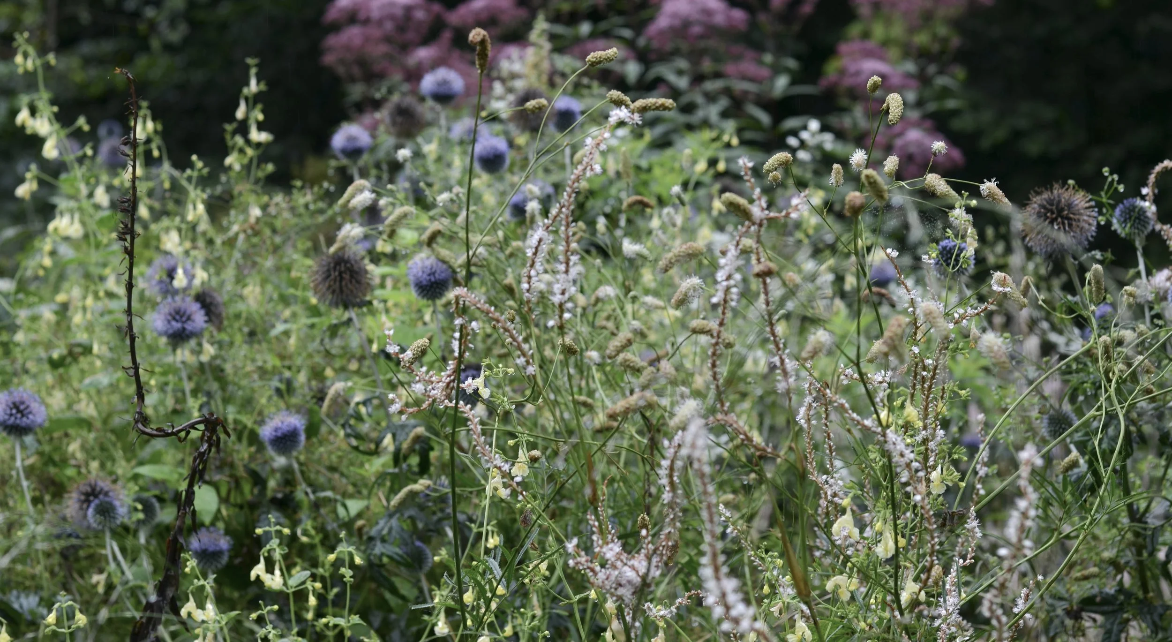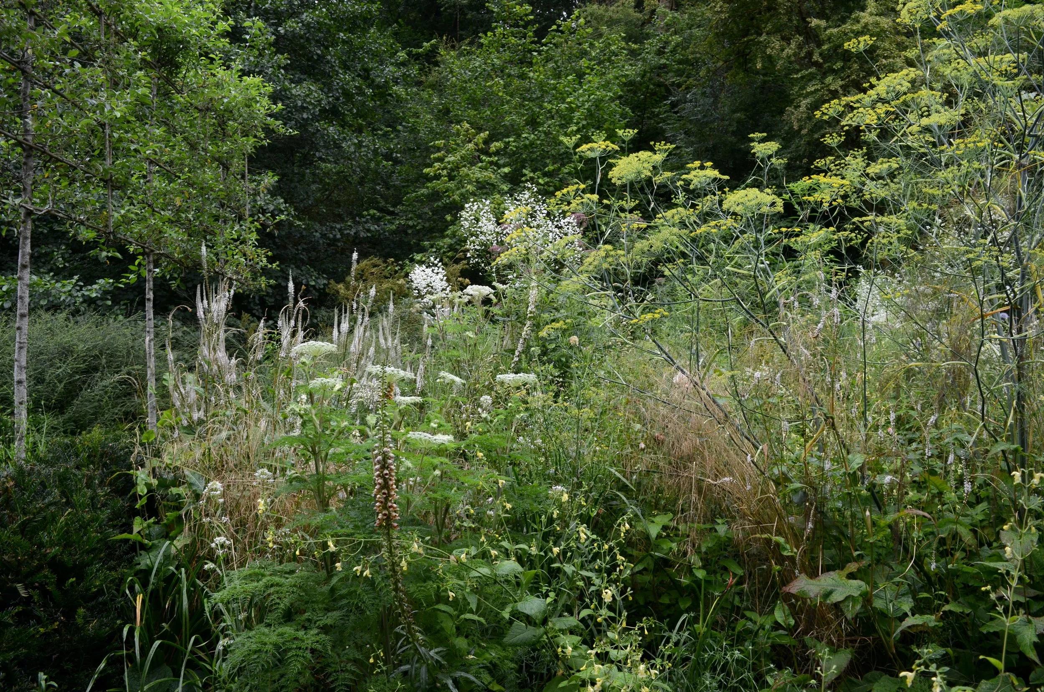ty gardd


Home, PowysCrossing the bridge you are immediately aware of the informal entrance to the garden, an Elder grows from within the walls of the half dilapidated stone building opposite, ivy glued to its facade, its habit woody and broad. The route up the hill to the neighbouring house is a narrow half worn grass path that disappears around the corner. We were conscious to keep the entrance soft and pared down, mimicking this unstructured impression. The stonewall boundary leads you into the garden alongside a flowering current, its upright vase shaped habit provides the perfect framework to walk beneath. We have widened the gap between the house and this wall, providing a more relaxed approach and an opportunity to sculpt the land with gentle undulations. Alongside the house the garden is basked in sunshine throughout the day, a single narrow pathway runs it’s length, flanked either side by large planting beds that creates atmosphere. We want the scheme to provide stature, foliage, texture and colour in spring and summer, as well as sepia tones, silhouettes and decaying forms in the fall and winter. Each plant having its role to play. A space cradled between the walls of the property offers an intimate area to sit, the walls, clothed in climbers add scent and flower. A row of pleached crab apples provide a framed view to the garden beyond, chosen for their connection to the wild crab apples discovered nearby on the edge of the woodland, where the soil is fertile and there is less competition. Topiary is positioned close to the frayed cobble path, their presence bold and form organic, complimenting the existing Lonicera nitida which will be clipped back into shape. Off the back of the house an enclosed garden lies secluded. A stone wall sits to the north, a demarcation between the garden and the wilder reaches of the woodland above, whilst a yew hedge sits to the south, running off the property, enclosing the courtyard further with a softer demeanour. Its design is controlled within a gridded layout with topiary cubes positioned to provide rhythm and pattern, their form bold and still. A verdant planting scheme weaves throughout the space, creating a connectivity and a conversation with the more luscious plants found within the woodland. Two multi-stem Hawthorns have been chosen due to their relation with the wider landscape, their flowers delicate, leaf small and berries abundant. A mature Elm overhangs, its presence felt as its limbs reach out creating a light canopy overhead. The kitchen garden with a simple geometric layout was an early priority with the aim of being as self sufficient as possible. The long stone wall that retains it will be utilised to grow espalier fruit trees, embracing the warmth from the stone and the long duration of sun. On the lower level below the kitchen garden is a large section of lawn and meadow, deliberately left open to create breathing space from the more cultivated areas, and to allow light to a modest fruit orchard. The garden runs alongside the brook for its entire length, at times it lies hidden away from sight but for most it becomes an acquainted friend. Its an area that can fluctuate dramatically after winter rains with forceable effect. We have sculpted and eased the garden down to meet the water, a narrow grass track leads between a grouping of Hazel trees, its shape gestures you to meet the pebble beach. The banks will be left to naturalise with occasional intervention and boulders positioned to mimic favoured spots up stream. As you continue down the garden into the woodland the design become less obvious, lines become frayed and the design dissolves into the further reaches. This section of the garden will be about experimentation and wilding, it’s an area that excites us as we are deliberately leaving it vague, allowing room to discover. In conjunction to the garden we will be managing the woodland and planning for the next generation.

